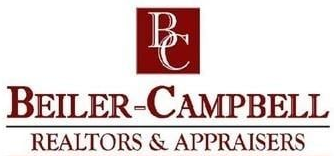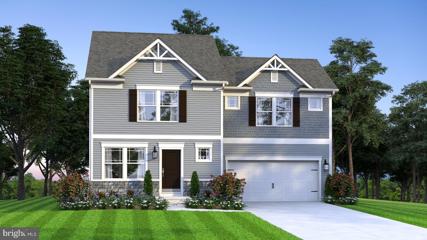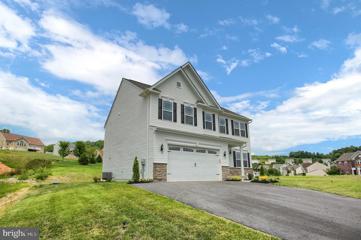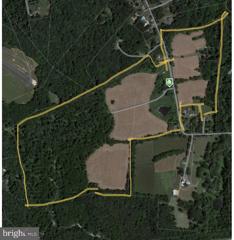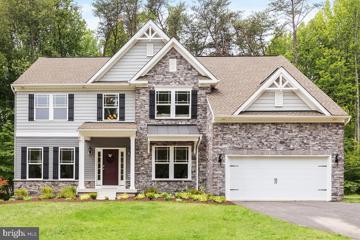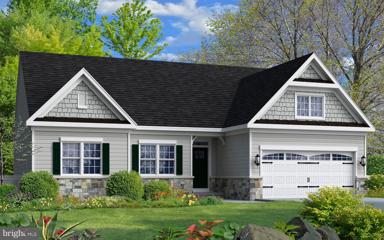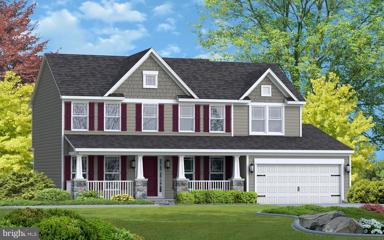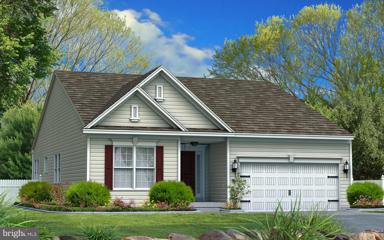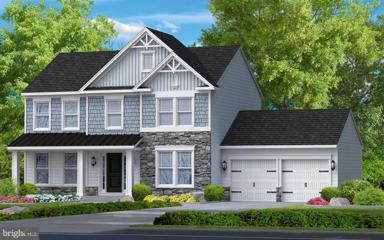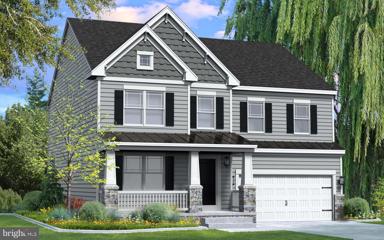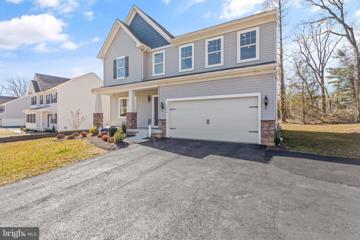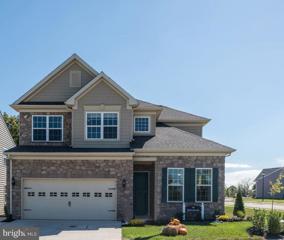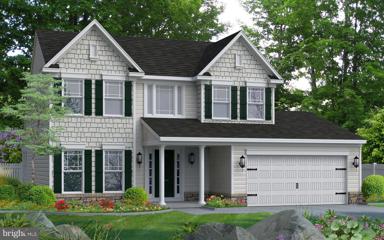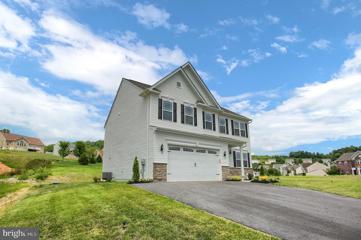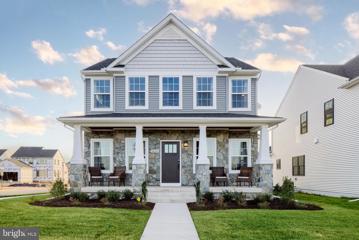|
North East MD Real Estate & Homes for Sale39 Properties Found
26–39 of 39 properties displayed
Courtesy: Gregg Team Realty
View additional infoHOME TO BE BUILT! COME CHOOSE YOUR LOT, FLOOR PLAN AND OPTIONS! Welcome to the AFFORDABLE and exciting new phase of Montgomery Oaks! Embrace the beauty of North East, MD, where small-town charm meets endless opportunities for adventure. Nestled amidst marinas, numerous boating areas, delectable seafood restaurants, and charming shops, the quaint town of North East offers an enriching lifestyle. Enjoy easy access to major highways and world-renowned hospitals for added convenience. It's the perfect location to build your dream home and enjoy all the wonders this community has to offer. The Pearl home design is a single-family home, from our signature Gem Series, with 4 bedrooms, 2.5 baths, and a 2-car garage. As you walk in the first floor is an expansive living area with an open floorplan of the great room, kitchen, and breakfast nook. A wide glass sliding door provides an abundance of natural light giving the breakfast nook an airy and fresh atmosphere. As you climb up the stairs to the second floor you find a generous owner's suite with a walk-in closet and a bathroom with a shower and private water closet. The owner's suite shares the level with three additional bedrooms, a laundry closet, and a full hall bath. North East, Maryland, welcomes you with its charming small-town atmosphere. Discover an array of delightful boutique shops and savor the culinary delights offered by numerous exceptional restaurants. Explore the natural beauty of Elk Neck State Park and unwind at a picturesque local park, complete with a pavilion, playground, and tranquil public fishing area. With its abundance of marinas, convenient access to major highways, and proximity to world-renowned hospitals, North East offers the perfect blend of leisure, convenience, and modern amenities. Photos are for marketing purposes only, some features and elevation may be optional.
Courtesy: Gregg Team Realty
View additional infoQUICK MOVE IN!!! READY FOR IMMEDIAT OCCUPANCY!!! As you walk into the Hamilton there is a Choice Room that's open to the foyer. Use this space as a formal living room or playroom for the kids. Down the hall is the Great Room. Add an optional fireplace to make an inviting space to gather with the whole family. The Great Room opens up to a classically designed Kitchen. A small Mudroom at the entry to the Garage rounds out this flexible first floor. Following the stairs, to the second floor, you find the Owner's Suite and three additional Bedrooms, all with ample closet space, plus a Laundry Room, centrally located at the end of the hallway for convenience and ease. The Owner's Suite with a spacious bedroom offers a walk-in closet brimming with storage space. Designed to be a private haven, the Owner's Bedroom has an ensuite bath with available options of a Super Bath, with soaking tub and shower, or Venetian-style, with a large glass-enclosed shower with seat. Take the Hamilton design even further with a variety of options, extensions, and upgrades to personalize this dream home. $5,000,000424 Bailiff Road North East, MD 21901
Courtesy: RE/MAX Chesapeake
View additional info102+ acres Morris Ritchie Sketch Plan is available for review. Please call Cecil County for details on nearby public water and sewer possibilities. Seller willing to sell in a phased take down with an agreeable plan. Call to set up an appointment. Property is currently leased for hunting.
Courtesy: Gregg Team Realty
View additional infoTo be built! MANY FLOOR PLANS AND OPTIONS TO CHOOSE FROM. SOME FEATURES SHOWEN IN PICTURES MAYBE OPTIONAL. SALES CENTER IS LOCATED AT 11 RED CLOUD LOOP, ELKTON, MD 21921. As you walk into the gracious Salem you are greeted by a large open foyer. The whole first floor feels as if it is one open space as you easily move through the dining room, kitchen, breakfast, and great room. Each room flows effortlessly into the other giving the whole home an open and airy ambiance. The Kitchen has a tremendous amount of space with a plethora of cabinets, a butler pantry with adjourning walk-in pantry, and a kitchen island; therefore making storage and organization plentiful and entertaining easy and manageable. The first floor also features a private library, perfect for use as a home office or playroom, an arrival center, and a powder room. Add even more comfort and luxury to the first-level spaces with optional add-ons like a gas fireplace in the great room, a large gourmet kitchen island, a wet bar in the butler pantry, or expand the dining area by adding an optional Sunroom. The second floor includes the Owner's Suite, 3 additional bedrooms, a full bath, loft, and laundry room with ample counter space. The Owner's Suite with an expansive bedroom features a dual-area walk-in closet. Through double doors, you find the Owner's Bath, which has double vanities, a large shower, and a water closet. The second level loft has optional floorplans to accommodate a 5th bedroom or to extend the Owner's Suite through to an attached Owner's Retreat, with enough space for use beyond its intention. This home design offers a wide variety of options and extensions making it easy to create the home of your dreams.
Courtesy: Gregg Team Realty
View additional infoTo be built! MANY FLOOR PLANS AND OPTIONS TO CHOOSE FROM. SOME FEATURES SHOWEN IN PICUTRES MAYBE OPTIONSL. SALE CENTER IS LOCATED AT 11 RED CLOUD LOOP, ELKTON, MD 2192. The Nottingham is a modern ranch-style home with 3 bedrooms, 2 baths, and a 2 car garage with entry through a mudroom that leads to an expansive Great Room area that opens to the kitchen. The kitchen is ready for entertaining and cooking comforting meals for family and friends. An open dinette and large kitchen island offer a plethora of space for informal dining. Take advantage of the optional four-foot extension to add to the dinette for even more space. The private owner's suite includes an ensuite bath featuring a double vanity, water closet, and walk-in closet. For upgraded luxury consider the optional extended Owner's Suite and Super Bath or Roman Bath. 2 additional bedrooms with hall bath and laundry room completes the floor plan. This home design offers the option of a rear-covered porch or rear sunroom. Other options also include a finished basement that features a recreation room, optional den, and an abundance of storage space and/or an attic storage space.1.
Courtesy: Gregg Team Realty
View additional infoHome to be built! MANY FLOOR PLANS AND OPTIONS TO CHOOSE FROM. SOME FEATURES SHOWEN IN PICTURES MAYBE OPTIONAL. SALE CENTER IS LOCATED AT 11 RED CLOUD LOOP, ELKTON, MD 21921. As you walk into the beautiful Raleigh you are greeted by a large, two-story open foyer. The whole first floor flows through itself as you easily move past the formal living room and dining room, on either side, to an open-planned great room, breakfast, and kitchen. The Kitchen is spacious with an abundance of cabinets, a reach-in pantry, and an optional kitchen island; makes storage and organization plentiful and easy. The first floor also features a powder room and a laundry room. Add even more comfort to the first-level spaces with optional add-ons like a gas fireplace in the Great Room or an expanded kitchen area with the addition of an optional Sunroom The second floor includes the Owner's Suite, 3 additional bedrooms, and a hall bath. The owner's suite is a spacious bedroom with a private walk-in closet and bath. Through double doors, you find the Owner's Bath, which comes standard with two separate vanities, a large tub/shower, and a reach-in closet with shelving for linens. An additional Owner's Bath option includes a Super Bath, with a large soaking tub and shower. Additional Owner's Bath options include; a Roman-style, with a walk-in shower with a tiled bench seat, or a Venetian-style bath, that features a large, glass-walled shower.
Courtesy: Gregg Team Realty
View additional infoHome to be built! MANY FLOOR PLANS AND OPTIONS TO CHOOSE FROM. SOME FEATURES SHOWEN IN PICTURES MAYBE OPTIONAL. SALES CENTER IS LOCATED AT 11 RED CLOUD LOOP, ELKTON, MD 21921. One of Gemcraft Homes newest house plan designs, the Sussex boasts single level living at its best! Featuring 3 bedrooms and 2 full baths, the Sussex offers an open, airy great room that adjoins the dining area and kitchen. The master suite includes an abundance of space with walk-in closets and private bath. For additional living space, add the optional 2nd floor for an additional bedroom, full bath and large loft area, or enjoy your evening on a screened porch.
Courtesy: Gregg Team Realty
View additional infoHome to be built! MANY FLOOR PLANS AND OPTIONS TO CHOOSE FROM. SOME FEATURES SHOWEN IN PICTURES MAYBE OPTIONAL. SALE CENTER IS LOCATED AT 11 RED CLOUD LOOP, ELKTON, MD 21921. This Bristol II stands proud with its classic colonial facade with a modern floor plan inside. The first floor features a formal Living Room and dining room that are large and designed with the potential for use beyond their intention. These rooms could be converted for use as an office, playroom, or library. Beyond that, to the rear of the home, the combined Great Room, Breakfast Room, and Kitchen space offer multiple windows and a glass sliding door that allows you to take in the backyard with the boundless potential for outdoor entertainment. The Kitchen features a plethora of cabinet and pantry space, and the addition of an optional island, makes storage and counter space plenty. The Great Room makes the perfect space for entertaining and spending time with family and friends. The second floor features a large Owner's Bedroom with a private ensuite bathroom with double vanity sinks that provides ample private space for partners. The Owner's Suite amenities include a large private walk-in and linen closet. The second floor also features 3 additional bedrooms and a laundry closet, centrally located for convenience and ease. Explore more of what this splendid home has to offer!
Courtesy: Gregg Team Realty
View additional infoTo be built! MANY FLOOR PLANS AND OPTIONS TO CHOOSE FROM. SOME FEATURES SHOWEN IN PICTURES MAYBE OPTIONAL. SALES CENTER IS LOCATED AT 11 RED CLOUD LOOP, ELKTON, MD 21921. The Jefferson first floor features an open choice room as you walk in through the foyer, with the option of converting it to a private home office or library. While you walk to the rear of the home, you pass a powder room and garage entry, and you are welcomed to an open floorplan that accommodates the Kitchen, Breakfast, and Great Room. The openness of these areas, combined with added options and upgrades, offers a plethora of space and ease for informal dining and entertaining. The kitchen features a short vestibule with closets on either side, making storage and organization plentiful, easy and manageable. The kitchen/breakfast area combination flows effortlessly into the Great Room, which is spacious and is sure to be the center of activity and comfort in the home. Add even more relaxation and luxury to the first-level spaces with optional add-ons like a gas fireplace in the Great Room, a wet bar in a butler pantry, or expand the kitchen area by adding an optional Sunroom. The second floor includes the Owner's Suite, 3 additional bedrooms, a full bath, a loft, and laundry room. Through double doors, you find the Owner's Suite with an expansive bedroom that features two walk-in closets. The Owner's Bath, which has double vanities, and a large tub/shower. Additional Owner's Bath options include a Super Bath, with the added pleasure of a large soaking tub, shower stall, and water closet, or a Venetian style bath, with a large glass-enclosed shower with seat and water closet. The second level has enough space to accommodate an additional bedroom, in place of the loft, and an option to convert the second bedroom into a suite with a private full bath. This home design offers a wide variety of options and extensions making it easy to create the home of your dreams.
Courtesy: Gregg Team Realty
View additional infoHome to be built! MANY FLOOR PLANS AND OPTIONS TO CHOOSE FROM. SOME FEATURES SHOWEN IN PICTURES MAYBE OPTIONAL. SALES CENTER IS LOCATED AT 11 RED CLOUD LOOP, eLKTON, MD 21921. As you walk into the beautiful Roosevelt you are greeted by a large, welcoming foyer with an open formal living room and dining room to either side. The formal living room can be optionally converted to a private study, perfect for use as a home office. The hallway flows to the rear of the home where you are met with an open floorplan of the kitchen, informal breakfast area, and an extensive Great Room. The Kitchen is spacious, allowing ease of mobility and allowing for it to be a comfortable gathering place. An optional island in the heart of the cooking space; enhances the kitchen's storage and counter space. The first floor also features a powder room at the two-car garage entry and a hallway closet. Add even more comfort to the first-level spaces with optional add-ons like a gas fireplace in the Great Room or expand the kitchen area by adding an optional Sunroom. The second floor includes the Owner's Suite, three additional bedrooms, a full bath, and a spacious laundry room. As you move through, The Owner's Suite is accessed by double doors to an open and expansive Owner's Bedroom. The Owner's Suite features two walk-in closets and an Owner's Bath. An additional Owner's Bath option includes a Super Bath, with the added pleasure of a large soaking tub or the Venetian-style or Roman-style bath, which both feature large showers. This home design offers the option of extensions and an alternate second floor that features a sitting room attached to the Owner's Suite. Other options also include a finished basement and/or an attic storage space.
Courtesy: Gregg Team Realty
View additional infoHome to be built! MANY FLOOR PLANS AND OPTIONS TO CHOOSE FROM. SOME FEATURES SHOWEN IN PICTURES MAYBE OPTIONSL. SALES CENTER IS LOCATED AT 11 RED CLOUD LOOP, ELKTON, MD 21921. The Rehoboth is a three-bedroom floor plan with an option to add a bedroom suite to the second floor. Relish gathering with family and friends in this open concept home that features a combined Kitchen and Breakfast area that flows right into the large Great Room. A central island and plenty of counter space will please the cook in your family, and the formal Dining Room is perfect for gathering for memorable family meals. On the first floor, the Owner's Suite offers a large bedroom with dual walk-in closets and an ensuite, private bath with available options of a Super Bath, with soaking tub and shower, Venetian-style, with a large glass-enclosed shower with seat, or Roman-style with walk-in tiled shower. Three additional bedrooms, a hall bath, and a loft complete the second floor.
Courtesy: Gregg Team Realty
View additional infoHome to be built! MANY FLOOR PLANS AND OPTIONS TO CHOOSE FROM. The Frankford puts a unique twist on a traditional design that includes 3 bedrooms (optional 4th), 2 ½ baths, 2-car garage, two-story family room, kitchen/breakfast room combination, and separate formal dining room. The first floor laundry and first floor owner's suite with walk-in closet add an enormous amount of convenience to The Frankford. Some features may be optional.
Courtesy: Gregg Team Realty
View additional infoTo be built home! MANY FLOOR PLANS AND OPTIONS TO CHOOSE FROM. As you walk into the Hamilton there is a Choice Room that's open to the foyer. Use this space as a formal living room or playroom for the kids. Down the hall is the Great Room. Add an optional fireplace to make an inviting space to gather with the whole family. The Great Room opens up to a classically designed Kitchen. A small Mudroom at the entry to the Garage rounds out this flexible first floor. Following the stairs, to the second floor, you find the Owner's Suite and three additional Bedrooms, all with ample closet space, plus a Laundry Room, centrally located at the end of the hallway for convenience and ease. The Owner's Suite with a spacious bedroom offers a walk-in closet brimming with storage space. Designed to be a private haven, the Owner's Bedroom has an ensuite bath with available options of a Super Bath, with soaking tub and shower, or Venetian-style, with a large glass-enclosed shower with seat. Take the Hamilton design even further with a variety of options, extensions, and upgrades to personalize this dream home. Some features may be optional.
Courtesy: Patriot Realty, LLC, (717) 963-2903
View additional infoTO BE BUILT. The Wyndham is a 4 bed, 2.5 bath home with an open floorplan and rear-facing 2-car Garage. The Family Room is open to the Breakfast Area and Kitchen with eat-in island. The Study and Dining Room provide additional living space on the first floor. Upstairs, the Owner's Suite has a large walk-in closet and private full bath. 3 additional bedrooms with walk-in closets, a full bath, and Laundry Closet complete the second floor. The Wyndham pictures are of a model home with additional cost options shown.
26–39 of 39 properties displayed
How may I help you?Get property information, schedule a showing or find an agent |
|||||||||||||||||||||||||||||||||||||||||||||||||||||||||||||||||||||||||||||
Copyright © Metropolitan Regional Information Systems, Inc.
