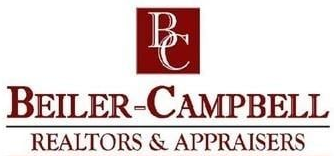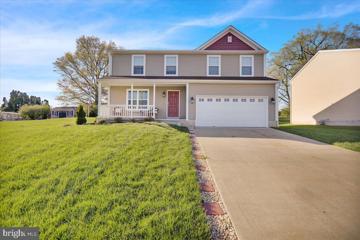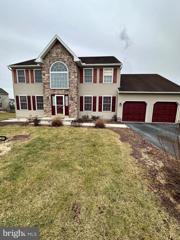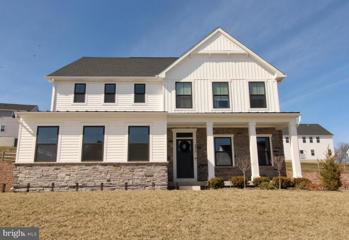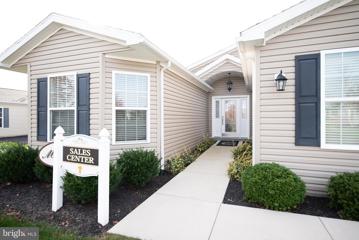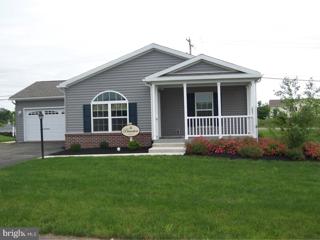 |  |
|
Lyon Station PA Real Estate & Homes for SaleWe were unable to find listings in Lyon Station, PA
Showing Homes Nearby Lyon Station, PA
Courtesy: D.R. Horton Realty of Pennsylvania, (856) 230-3005
View additional infoLower Macungie newest Active Adult community offers a gorgeous clubhouse, a heated pool, Bocce courts, Pickle ball courts, walking trails and more all within close proximity to major thoroughfares, shopping, dining, and recreation. The Clifton by D.R. Horton is a stunning new construction, ranch home plan featuring 1865 square feet of living space, 2 bedrooms, 2 bathrooms , FULL BASEMENT, study and a 2-car garage. Look no further than the Clifton for the convenience of first- floor living! The foyer welcomes you in past a large bedroom and flex room. The kitchen has expresso cabinets with a large quartz countertop island perfect for prep work, entertaining and casual dining flows effortlessly into the living room and dining area. $5,000.00 CREDIT TOWARDS CLOSING COSTS!! Advertised pricing and any current incentives maybe with the use of preferred lender. See sales representative for details. Open House: Sunday, 6/2 11:00-4:00PM
Courtesy: D.R. Horton Realty of Pennsylvania, (856) 230-3005
View additional infoLower Macungie newest Active Adult community offers a gorgeous clubhouse, a heated pool, Bocce courts, Pickle ball courts, walking trails and more all within close proximity to major thoroughfares, shopping, dining, and recreation. The Bristol by D.R. Horton is a stunning new construction, ranch home plan featuring 2398 square feet of living space, 3 bedrooms, 3 bathrooms , LOFT, study and a 2-car garage. Look no further than the Bristol for the convenience of first floor living! The foyer welcomes you in past a large bedroom and flex room. The kitchen has WHITE cabinets with a large QUARTZ countertop island perfect for prep work, entertaining and casual dining flows effortlessly into the living room and dining area. $5,000.00 CREDIT TOWARDS CLOSING COSTS!! Advertised pricing and any current incentives may be with the use of preferred lender. See sales representative for details. Photos are representative and not the actual home. Photos are the model home. Finish colors in this home may be different. Open House: Sunday, 6/2 11:00-4:00PM
Courtesy: D.R. Horton Realty of Pennsylvania, (856) 230-3005
View additional infoOpen House: Sunday, 6/2 11:00-4:00PM
Courtesy: D.R. Horton Realty of Pennsylvania, (856) 230-3005
View additional infoLower Macungie newest Active Adult community offers a gorgeous clubhouse, a heated pool, Bocce courts, Pickle ball courts, walking trails and more all within close proximity to major thoroughfares, shopping, dining, and recreation. The Bristol by D.R. Horton is a stunning new construction, ranch home plan featuring 1865 square feet of living space, 2 bedrooms, 2 bathrooms , WALK-OUT BASEMENT, study and a 2-car garage. Look no further than the Bristol for the convenience of first floor living! The foyer welcomes you in past a large bedroom and flex room. The kitchen has expresso cabinets with a large quartz countertop island perfect for prep work, entertaining and casual dining flows effortlessly into the living room and dining area. $5,000.00 CREDIT TOWARDS CLOSING COSTS!! Advertised pricing and any current incentives may be with the use of preferred lender. See sales representative for details. $234,90051 Limekiln Road Reading, PA 19606
Courtesy: RE/MAX Of Reading, (610) 670-2770
View additional infoTake a look at this Oley Schools 2 story located out in the country. This home offers 3 private bedrooms and another walk thru room which could be a 4th bedroom or an office. The home has a new roof, fresh paint, some new flooring, replacement windows and updated kitchen & baths. There is also 1-2 car OSP in the driveway & a large rear deck area. Move in condition and offers immediate possession !
Courtesy: RE/MAX Of Reading, (610) 670-2770
View additional info$1,895,00047 Flory Road Lenhartsville, PA 19534
Courtesy: Lusk & Associates Sotheby's International Realty, (717) 291-9101
View additional infoWelcome to this exquisite home located near the town of Lenhartsville. This historic property, dating back to the 1750s, exudes a unique blend of pre-revolutionary war charm and modern elegance. Situated on over 37 acres of land, this estate offers a serene escape with stunning views of the surrounding landscape. As you step inside, you are greeted by a spacious kitchen that is a chef's dream. Featuring granite countertops, Miehle stainless steel appliances, and a tall beamed ceiling, this kitchen is not only functional but also a beautiful space. The kitchen stove top is induction, and oven has convection option making cooking your favorite meals a breeze. The open concept design seamlessly connects the kitchen to the family room, making it ideal for hosting and entertaining guests while enjoying the panoramic views. The hand-made wooden shutters are authentic reproductions of the colonial period, including the cast iron hardware and copper weather strips on top. The cedar shake roof was made to last up to 40 years. The primary bedroom is a luxurious retreat, complete with a cozy sitting area with wood fireplace, a walk-in closet, and a spa-like bathroom equipped with infrared heat light and steam shower. From the primary bedroom, you can enjoy breathtaking views of the pond and the natural beauty that surrounds the property. Outside, a deck provides the perfect spot to relax and soak in the tranquil atmosphere. Bluestone and Belgian block paved walkways adorned the home, installed in 2022 and 2023. The property also features a large stone barn with original wood beams, wood storage, and three horse stalls, offering a glimpse into the property's rich history. For car enthusiasts, there are two detached garages that can accommodate up to five vehicles. The main garage has three heated garage spaces and includes a separate one-bedroom apartment on the upper level, complete with a full kitchen. This versatile space can be used as additional guest quarters, a game room, or for other creative possibilities. All crops in the 2024 growing season will be harvested and retained by the tenant. Conveniently located just 25 minutes from Allentown, this home offers a perfect blend of historic charm, modern amenities, and picturesque surroundings, making it a truly exceptional property to call home. $449,99934 Hillcrest Road Barto, PA 19504Open House: Saturday, 6/8 12:00-2:00PM
Courtesy: Foraker Realty Co., (484) 406-3004
View additional infoIf you are looking for peace and tranquility, this one is for you! This beautiful custom-built home lies on 1-acre of land, surrounded by mature trees and nature. Step inside this expanded Cape Cod, to find 3 spacious bedrooms, each with their own full bathroom! The main bedroom is on the first floor and boasts a large en-suite bathroom and a private deck. The 2nd floor has 2 more bedrooms and 2 more full bathrooms. The separate living space on the 2nd floor can be used as an office, den, or potentially a 4th bedroom/guest room. The main floor has attractive vaulted ceilings, and plentiful windows that give you abundant natural light and gorgeous views of nature. The kitchen has a great flow for cooking and entertaining, with plenty of storage space in the Shaker cabinets, and a desk space with island seating. The generous dining room has sliding glass doors that lead to the deck, which is a great place to entertain and relax this summer. Some other wonderful features of this home include a new roof (2021), 2 zone heating & A/C for efficiency, a large driveway with parking, a 1-car garage, recent deck repairs, and a walk-out basement that can be easily finished for additional living space. All of this, on 1 acre of wooded land, which offers so many possibilities. Don't miss out and schedule your appointment today! $474,9004019 Hillview Road Temple, PA 19560
Courtesy: RE/MAX Of Reading, (610) 670-2770
View additional infoWell built, well maintained contemporary on private wooded lot ready to be called home in Deer Path Hill with 2 decks for private entertaining. Got to love the 2 story entry with stained glass windows and new skylight. Can't beat the step saving Quakermaid kitchen with granite countertop. Open floorplan with lots of windows and double sided woodburning fireplace, vaulted ceilings, and wet bar. Pellet stove could heat the whole home. The roof was replace recently with 50 year transferrable warranty. Roof flashing was replaced 6 months ago. Well pump and expansion tank was replace 4/15/2021 and the Rheem hot water heater was replaced in 2021. Oversized 3 car garage as a bonus.
Courtesy: Prime Home Real Estate, LLC, (717) 735-2204
View additional infoFantastic opportunity to make this small farmette your own! Bring your vision and ideas! This 8+ acre property presents many opportunities to the right buyer! Whether its running your own small business or bringing your horses! Its all your choice, to create your own space that you desire! Spacious 4 bedroom farmhouse and numerous outbuildings located in Muhlenburg Twp! Great location with easy access to Rts. 12, 222, 61, 73 & 183! Schedule your showing today!
Courtesy: Prime Home Real Estate, LLC, (717) 735-2204
View additional infoFantastic opportunity to make this small farmette your own! Bring your vision and ideas! This 8+ acre property presents many opportunities to the right buyer! Whether its running your own small business or bringing your horses! Its all your choice, to create your own space that you desire! Spacious 4 bedroom farmhouse and numerous outbuildings located in Muhlenburg Twp! Great location with easy access to Rts. 12, 222, 61, 73 & 183! Schedule your showing today!
Courtesy: RE/MAX Achievers-Collegeville, (610) 489-5900
View additional infoCheck-out this newer 2 bedroom in Parkland School District! Only 4 years young and still under warranty, this modern home boasts a spacious floor plan with a welcoming living room filled with lots of natural light, bright & cheery eat-in kitchen featuring nice breakfast nook, all stainless appliances plus tons cabinet & counter space. The owner's suite is nice & inviting with good closet space and large private full en suite bath. The home also offers a generous 2nd full bath, convenient laundry area and private side door for easy access to the rear 18 x 16 patio. Home features central air, economical gas heat, 10 x 6 bonus storage shed and a private location at rear of community with easy access to shopping/dining/major routes - schedule your visit today! $429,90074 Nantucket Drive Reading, PA 19605
Courtesy: Keller Williams Platinum Realty, (610) 898-1441
View additional infoA remarkable home with breathtaking views in the Schuylkill Valley School District can be your new destination! Get ready to relax on the front porch looking at beautiful views. When entering you'll see a spacious living room and a private dining room with plenty of natural light. The kitchen is very spacious with an island, granite counter tops and a ceramic backsplash. The laundry room is on the main level and a half bathroom can be found next to it. On the second floor there are 4 spacious bedrooms with plenty of closet space and a full bathroom in the hallway. The master bedroom has a walk-in closet and a large bathroom with double sink and a shower. On the lower level, there is a finished basement and an enclosed utility room. A shed and a nice lot completes the convenience of this home that is waiting for a new owner.
Courtesy: BHHS Homesale Realty- Reading Berks, (800) 383-3535
View additional infoLooking for a place to call home?! Well look no further this massive well kept 4 beds two bath beauty is everything you are looking for when its comes to calling home! Lets schedule your showing now before its too late :)
Courtesy: Remax Vision
View additional infoWelcome home to 1473 Windsor Castle Rd in Perry Township and Hamburg School District. This property combines all your desires with new large contemporary entertainment space and the old 1850 restored farmhouse charm! Many opportunities or options available with this is 4 BR, 3 1/2 BA, 4,424 sq. ft home with a 3 story 3 car garage (40'x24') and a large Quonset (60'x29') for your bigger, extra toys! There is a versatile room 69 ft x 29 ft that currently houses an indoor 16' x 44' swimming pool (saltwater or chlorine) OR if so desired, could be converted into an in-home business, in-law quarters or even a gym! If you don't want the pool, the sellers are providing the buyer(s) with a $20,000 sellers assist to the buyers to create the space of their dreams! The main floor consists of a large great room that can accommodate your guests for any event! There's an updated kitchen with Quaker Maid cabinetry, stainless steel appliances, double oven and tile backsplash. The expansive dining room allows for a large gathering and this wing is completed with a den/office and a half bath. The current pool room (or can be converted into anything desired) which is almost 70' X 30', offers entertaining space with an indoor bar and also provides a nice flow of entertainment space on both ends with french doors to an outside covered patio and sun deck. There is a full bathroom to complete this fabulous addition. The second floor of the home consists of 4 bedrooms including the primary bedroom ensuite with large walk in closet and sliders with private balcony trex deck. The primary bathroom includes a walk in shower, double vanity, soaking tub and bidet. The 2nd floor is complete with an additional full bath. The exterior amenities for the hobbyist are sure to please with an abundance of garage space! The home has 3 HVAC systems. 1 for the pool room, 1 for the newer (middle) addition, both with radiant floor heat and then1 for the original 1850 farmhouse which is radiator heat. There are 2 propane fireplaces. This property has been impeccably maintained. The floor joists are 2 x10, the walls are 2x6 construction, there are replacement windows throughout with tilt-in top & bottom. Items remaining include all kitchen appliances, washer, dryer, bottle cooler, upright freezer and gun safe. Please consult with Perry Township regarding any potential home business options. The opportunities are endless........... Make your appointment today.
Courtesy: Ironhorse Realty, LLC, (610) 327-1880
View additional infoWhat an opportunity! Once upon a time this was a three-unit rental, but now it is opened up to one huge house. 2 Staircases, 4 bathrooms, at least 6 bedrooms. Situated on 1.3 acres with a large detached two-bay garage. The potential for what this house can be is endless! Bring your imagination, tools, and personal muscle power to breathe new life into this property. Get your tour scheduled now! Being sold AS IS no exceptions. This is a total rehab project.
Courtesy: BHHS Fox & Roach-Allentown, (610) 398-9888
View additional infoA sweetheart of a home! Located in the Lehigh Hills neighborhood of Parkland SD, this modern farmhouse style home will WOW you. Walk in to a view straight through to the back of the home. Immediately you are greeted w/a charming entry open to what is now being utilized as a DR, but could easily be used as a Formal LR. The open concept Kit is crafted w/modern white cabinetry, amazing SS appliances, quartz countertop, walk-in pantry & ctr island. The ctr island includes a SS sink, storage, seating, quartz countertop & pendant lighting. The adjacent Eating Area has a sliding glass dr that opens to a deck for outdoor enjoyment. The airy FR features a gas FP to warm you & provide ambiance. Continuing through to the 1st flr suite w/a BR & BA. The BA can be accessed from the BR or the hallway. Finishing the 1st flr is a great mudrm w/a built-in bench w/storage. The 2nd flr has 4 spacious BRs which includes a MBR Suite & Hall BA. The generous Master has a tray clg w/recessed lighting & walk-in closet. The MBA consists of a double vanity, water closet, stand-up shower w/glass enclosure & another walk-in closet. Finishing the 2nd flr w/a large Loft area & Lndry Rm. An expansive LL Rec Rm extends your living space greatly. Additional amenities in this home - $150K in builder upgrades, combo of Engineered HW flrs, Wall-to-Wall Carpet, Tile, Full BA in the LL, plenty of storage, 2-car gar & pretty views of the mountains. Donât wait for new construction, this one is already done for you! $549,000371 Wegman Road Reading, PA 19606
Courtesy: RE/MAX Of Reading, (610) 670-2770
View additional infoIf you are looking for your own space with land in the country then this 3 bedroom cape sitting on just under 8 acres of land is a must see. Enter the home and step into the great/living room with vaulted ceilings which leads to a formal dining room with fireplace. The remainder of the main level boasts a 35 handle updated kitchen with breakfast bar, a spacious bedroom and full bath. A beautiful four season sunroom rounds out the first level. An infant bedroom along with a large 3rd bedroom/hobby room will be found on the second level. A family room, utility room, laundry room, mudroom, and a small office make up the lower walk-out level. From the mudroom, walk out into the two car attached garage with a large workshop area. If you enjoy the outdoors then this property is for you as you walk down the slope to a large level clearing where you will find a babbling creek, along with a 40â X 20â pole barn, wood shed and an in-ground pool (pool has not been open for a couple of years). Great property for the outdoor enthusiast, hunter, ATV fanatic or if you just want your own little piece of the country.
Courtesy: BHHS Fox & Roach-West Chester, (610) 431-1100
View additional infoReady to be rehabbed with your personal touches, a large single family home on a corner lot in the quiet borough of Bechtelsville. Home has three bedrooms and two full baths with over 2,400 square feet of living space. There is a full unfinished basement and a walk-up attic to the third floor providing plenty of extra storage. Home has oil heat (2 tanks), well water and public sewer. Enclosed porch has a propane stove and the basement has a pellet stove. Property has a large two car detached garage in the rear. A spacious backyard and front yard. Property is being sold as-is. Across the street is the Becktelsville Community Park. A good value in the Boyertown Area School District. $419,9002 Wren Drive Bechtelsville, PA 19505
Courtesy: RE/MAX 440 - Pennsburg, (215) 679-9797
View additional infoOne of our new designs added in 2016. This home is similar to our Windsor model however it has a more open floor plan with lots of closet space and a large kitchen island with seating for casual dining. There is also a dining area adjacent to the kitchen and a beautiful master bedroom/bathroom suite. This home also features a two car garage, large laundry room, Flex Room that can be used for a third bedroom, office or hobby room. The rear 10x 20 maintenance free deck is adjacent to the great room entertaining area . This builder platinum design was built with upgrades in every room in the house and includes top of the line Whirlpool appliances, high end Cambria quartz countertops in the kitchen, Bruce hardwood floors, upgraded lighting, ceramic tile floors and a large walk in custom shower in the master bath, huge walk in closet, natural gas fireplace with push button start and so much more that you just have to see in order to get the "Wow". The two car garage has been used as a sales office and has a half bath, multiple outlets for tv and phone, carpet, extra windows, entry door, attic storage and custom paint and can either be kept as is or will be converted back to a garage at buyer's choice. The space would make a great office, fitness room, hobby room, guest room or man cave. The corner lot gives this home some extra space for parking or exterior activities. The home gets the "WOW" comments from our customers and has one of the favorite kitchens with customers. Schedule a personal showing today! It's a beauty!!! $299,9001 Wren Drive Bechtelsville, PA 19505
Courtesy: RE/MAX 440 - Pennsburg, (215) 679-9797
View additional infoThis exciting Spring Valley model is a variation of the very popular Charleston model with a few added features and a covered porch that is now included as part of the base model plan. The home also includes a second bedroom or optional office/den with access to an exterior patio giving this home two locations for exterior living space and a wide open floor plan. The two car garage gives this home plenty of storage and the upgraded landscape package gives this home great curb appeal. This was a builder model home and has been discounted for quick sale and can be sold with the furnishings if wanted. $329,000261 Skyline Drive Reading, PA 19606
Courtesy: Iron Valley Real Estate of Berks, (484) 450-8771
View additional infoCharming mountain home at 261 Skyline Drive, boasting recent updates inside and out. This spacious 4-bed 2-bath property spans 1443 square feet on a generous .68 acre lot. It features a modern interior, a 2-car garage, and a new water pump and septic tank!! Feel free to contact me with any questions or to schedule a private tour.
Courtesy: Richard A Zuber Realty-Boyertown, (610) 369-0303
View additional infoWelcome to this well-maintained property in the desirable Spring Valley Village 55+ Community. You will feel right at home when you enter through the beautiful leaded glass front door from the front porch. Discover the beauty of one floor living in this spacious and bright 1660 square foot home. The welcoming entry takes you to the large living room accented by handsome wood flooring. You will love the kitchen with an abundance of cabinets and counter space. The cabinets feature new hardware and pull-out drawers for easy access. There is also a window box for your favorite herbs or plants. A sunny breakfast nook in addition to the dining room that can accommodate large family gatherings. The main bedroom is spacious with a large walk-in closet and awesome full bath with an updated walk-in shower featuring glass doors and 2 shower heads. There is a double sink vanity and large storage/linen closet. A second bedroom is perfect for guests and has convenient access to a second full bathroom. If you have a hobby or would love to have a den or office, you have it here and it is perfectly accented by a glass french door. The laundry room features a newer washer and dryer that remain with the property. Finishing off the home is an oversized garage with plenty of storage options. Ceiling fans throughout and roof that was replaced in 2022. The active community has a clubhouse offering something for everyone whether it be the exercise room, library, crafts, billiards, bingo, walking trail and more. This home is move-in ready and awaiting a proud new owner so come and take a look as you won't be disappointed.
Courtesy: BHHS Fox & Roach-Macungie, (484) 519-4444
View additional infoStep into effortless living with this charming Pennâs West condo in East Penn SD, where convenience meets comfort with a host of included amenities! Enjoy a private garage with an automatic door opener, perfect for parking your vehicle or using it as additional storage. The garage leads directly into the beautifully cared-for lobby, where you'll take the elevator to the 3rd floor. Once inside the home, you'll notice the hardwood floors, modern touches, and open layout concept. The living room/dining room combo is ideal for entertaining guests. From here, you'll access a private covered balcony with breathtaking views of the mountains, perfect for savoring your morning coffee or unwinding in the evening. Next is the kitchen, which features matching appliances, a breakfast bar, plenty of cabinet space, and a full pantry for storage. A full bath and two good-sized bedrooms with ample closet space can also be found in the home. Additionally, there's a closet with a laundry hookup in the hallway.The master bedroom, with its vaulted ceilings, is a dream, offering plenty of natural light, and a walk-in closet, along with an en-suite bath. This condo is truly a treat. Enjoy the pool, clubhouse, gym, and basketball/tennis/pickleball courts. Don't miss the opportunity to live in this exceptional community where all you have to do is sit back, relax, and enjoy. Schedule your showing today! $349,9001035 Saylor Drive Temple, PA 19560Open House: Sunday, 6/2 1:00-3:00PM
Courtesy: BHHS Homesale Realty- Reading Berks, (800) 383-3535
View additional infoGreat location for this bilevel in Saylor Farms! 3 bedrooms on the main floor and 2 additional on the lower level that can be removed and made into a great family room space. 10x16 Shed. Small water fountain at front door. Property sold As-Is. Showings begin Saturday, May 25th. How may I help you?Get property information, schedule a showing or find an agent |
|||||||||||||||||||||||||||||||||||||||||||||||||||||||||||||||||||||||||||||
Copyright © Metropolitan Regional Information Systems, Inc.
