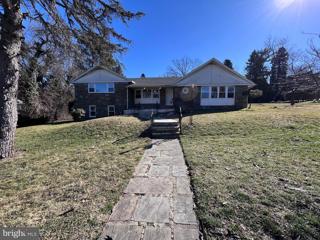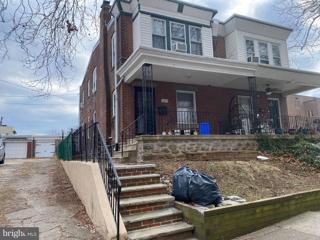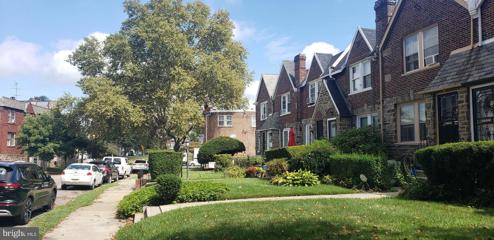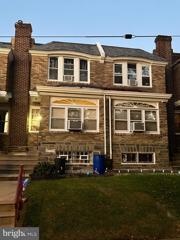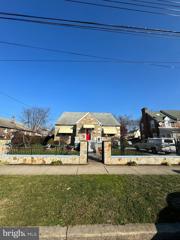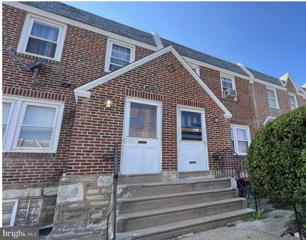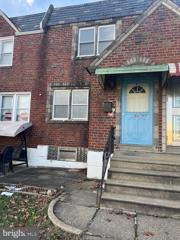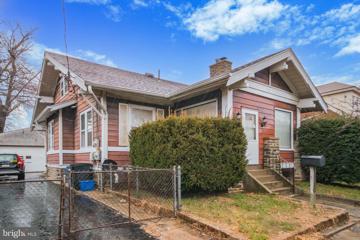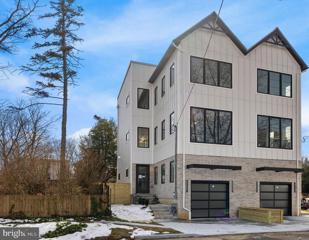 |  |
|
Philadelphia PA Real Estate & Homes for SaleWe were unable to find listings in Philadelphia, PA
Showing Homes Nearby Philadelphia, PA
$12,925,000100 Maplehill Road Gladwyne, PA 19035
Courtesy: Compass RE, (610) 615-5400
View additional infoNestled at the end of a private lane amidst over 32 acres of serene rolling hills and grand landscapes, 100 Maple Hill Road stands as an iconic representation of Gothic Revival architecture in Gladwyne. This remarkable Main Line estate, constructed to a standard typically reserved for houses from the early 1900âs, seamlessly combines classic elegance with contemporary luxury, providing a haven mere moments away from Gladwyne Village. Crafted by the esteemed architect Peter Zimmerman and meticulously brought to life by Cherokee Construction, this distinguished property exudes a sense of refinement and prestige. Its timeless stone exterior, accented with limestone details, harmonizes beautifully with a full slate roof, creating a captivating silhouette against the verdant backdrop of meticulously maintained gardens and winding trails that traverse the expansive estate made complete with over 1000ft of frontage along Mill Creek. Stepping inside, guests are welcomed into a luxurious residence that surpasses expectations. A grand entry hall sets a regal tone, leading to spacious reception areas adorned with exquisite millwork and bathed in natural light. The gourmet island kitchen, accompanied by a charming breakfast room, invites culinary exploration, while a cozy paneled study offers a serene retreat for contemplation. The primary suite serves as a private sanctuary, featuring a comforting fireplace, a dedicated dressing room, and an indulgent bathroom sanctuary. Five additional bedroom suites ensure ample accommodation for both family and guests, ensuring everyone enjoys privacy and comfort. However, the allure of this estate extends beyond its interiors; multiple terraces beckon residents outdoors to admire sweeping views of the meticulously manicured gardens and undulating hills. Whether hosting grand gatherings or relishing quiet moments, the outdoor spaces provide an idyllic setting for both entertainment and relaxation. Constructed in 2011, this residence seamlessly blends classic architectural charm with modern amenities. From the convenient elevator to the expansive terraces ideal for al fresco dining, every detail has been thoughtfully considered to enhance the living experience. Embracing the essence of luxury living, 100 Maple Hill Road offers an array of amenities suitable for year-round enjoyment. An indoor heated swimming pool invites residents to indulge in aquatic pleasures regardless of the season, while a tennis court provides outdoor recreation under the azure skies of Gladwyne. As evening falls, the covered porch becomes a welcoming space for intimate gatherings, illuminated by the flicker of candlelight amidst the rustle of leaves. Completing the estate's offerings are a guest house and a seven-car garage, ensuring versatility and functionality for hosting gatherings or accommodating visiting guests. From vibrant celebrations to tranquil retreats, this property epitomizes refined living, where every moment is imbued with luxury and tranquility. To summarize, 100 Maple Hill Road transcends mere bricks and mortar; it embodies architectural magnificence and timeless sophistication, offering a lifestyle of unparalleled privacy and serenity. Subdivision opportunities exist and prospective buyers must demonstrate proof of funds prior to any showings.
Courtesy: Century 21 Advantage Gold-Elkins Park, (215) 887-4653
View additional infoIntroducing your dream home: a fully remodeled, 3-bed, 2-full bath, 2-half bath gem. LVP flooring flows throughout, while an attached garage and finished basement provide convenience and extra space. This charming property boasts a flexible layout, featuring a primary suite with cedar closet and an attic for additional storage. The large kitchen is a chef's delight, complete with a spacious island, stainless steel appliances, and recessed lighting, perfect for entertaining or family gatherings. Step outside to unwind on the backyard patio or take in the serene surroundings on this quiet street. With a foyer welcoming you inside and a stone exterior adding to its curb appeal, this home offers the perfect blend of comfort and style. Plus, the attached garage and driveway provide ample parking space for you and your guests. Don't miss outâset up your showing appointment today. First Time Buyers, complete the HomePath Ready Buyer homeownership course on HomePath website. Request up to 3% closing cost assistance. Check HomePath website for more details or ask me. Restrictions apply.
Courtesy: Century 21 Advantage Gold-Southampton, (215) 322-7050
View additional infoWelcome to 843 Longhore Ave, nestled in the charming Burholme section of Philadelphia, PA 19111. This delightful property presents itself as a Great Twin Airlite, boasting a welcoming ambiance and comfortable living spaces. Upon entry, you'll be greeted by a nice size Living Room and Dining Room, perfect for entertaining guests or enjoying cozy family evenings. The Kitchen retains its original charm while offering modern conveniences including an Electric Range, Refrigerator, Garbage Disposal, and recently upgraded flooring and countertops. Additionally, a Separate Laundry area adds practicality to the main level. Ascending to the Upper Level, you'll discover a serene retreat awaiting you. The Master Bedroom features newer wall-to-wall carpeting and an ensuite Master Bath complete with a Ceramic Tile Stall Shower, ensuring relaxation and comfort. Two additional bedrooms offer versatility, with the Middle Bedroom boasting a Walk-In Closet and fresh paint, while the Rear Bedroom showcases newer carpets and windows. The Hall Bath exudes sophistication with its newer vanity, bath, and Glass Doors adorned with elegant etchings, adding a touch of luxury to your daily routine. Descending to the Lower Level, a Finished Basement awaits, offering endless possibilities for recreation or relaxation. Convenient side and rear exits offer easy access to the outdoors. Don't miss the opportunity to make this charming residence your new home sweet home in the heart of Burholme. Schedule your showing today and let 843 Longhore Ave welcome you home!
Courtesy: Keller Williams Real Estate Tri-County, (215) 464-8800
View additional infoGreat opportunity to purchase this twin home in east mt. airy ready for an immediate sale. This house offers Large living room formal dining room full eat in kitchen hardwood flooring throughout. Main bedroom with recently updated half bath, two additional nice sized bedroom three piece hall bathroom fully finished basement leading to a separate laundry room exiting to the one car garage and a large rear yard one car attached garage. plenty of possibilities. Close to transportation, shopping, schools and parks. Schedule your appointment today!!! Property is in as is Condition.
Courtesy: Tesla Realty Group, LLC, (844) 837-5274
View additional infoHave to take over lease. Large straight thru row house. Gorgeous kitchen with stainless steel appliances, granite countertop, stainless steel under mounded sink. Finished basement with bar and powder room. Front lawn and patio. Convenient to Frankford Ave, I-95, Route 1 , shopping and transportation. $2,295,0007716 Navajo Street Philadelphia, PA 19118
Courtesy: Elfant Wissahickon-Chestnut Hill, (215) 247-3600
View additional infoThe Arts and Craft style truly ushered in the modern era. With its open spaces, big windows, numerous exterior doors, and natural finishes, this four bedroom, six bathroom home in Chestnut Hill, is a beautiful example of the architecture that called for a relationship with the outdoor world, a use of natural materials, and fine craftsmanship. The Arts and Craft philosophy is still quite evident in this recently renovated home that sits on a knoll, up off the road, with a beautiful beech as a focal point in the front yard, and nearly three quarters of an acre of land. Situated slightly off the beaten path, Chestnut Hill's commercial district, verdant parks, commuter rail line, and numerous cultural institutions are simply a walk away. The home is fully updated with new mechanicals, updated electricity, renovated kitchen and baths, and all the conveniences of modern 21st century living such as internet connected door locks, lights, smoke and fire detectors, cameras inside and outside, garage door openers, water leak detection and shutoff, and thermostats, all run on an "enterprise" wireless internet network with failover power and 2 internet providers; a state-of-the-art security and alarm service that includes detection for flood, heat, and fire. The house is solar panel and battery ready. From the covered front steps, enter a paneled vestibule with charming powder room to the right. From the vestibule, enter a light-filled reception hall for greeting guests and accessing the back patio. To the left of the front hall is the beautiful living room with its Arts and Craft-style wood burning fireplace, expansive windows and doors, custom millwork, and coffered ceiling. Through the living room, at the east end of the house is a bright sunroom with windows on three sides and a door that leads to a private covered patio. Back to the front hall, to the right, is the formal dining room and the substantial kitchen. Substantial, not only in size, but with the finest appliances and finishes, such as Subzero, Wolf, and quartz. The kitchen is a cook's dream with long expanses of counter and plenty of storage. Even if your penchant is to "order in," the kitchen is a delightful space to gather at the beginning and end of the day. The first floor is completed with a capacious laundry room, coat closet in the main hall, and staircase to the basement. Up the main staircase to three large bedrooms, each with its own bath, a second laundry, and a bright gallery hallway. The primary suite with its glamorous bathroom and fully-outfitted walk-in closet occupies one wing of the second floor. To the left of the staircase are two more large bedrooms, The third floor offers another bedroom and another full bath, plenty of storage, and a charming balcony overlooking the backyard. The yard is private and multi-leveled. There is a finished space in the lower level, perfect for watching TV, exercising, or crafting. There is also a half bath on the lower level. The two-car garage can be accessed from the lower level of the house and has an extra storage room at one side. Grand, but not overwhelming, this one has stood the test of time very well indeed.
Courtesy: Triamond Realty, (267) 515-9297
View additional infoBeautiful newly renovated 3 large bedroom 3.5bathroom home is available now, tasteful kitchen with qualified kitchen cabinets, granite countertop, stainless steel appliances, total 3 and half brand new bathroom ( 2 master suits), all new drywall, all new windows, new floor throughout , tasteful lightings , customer design, nice size bedroom, front lawn and large yard, plus so much more , tons of features make this home truly special, move right in, please come to check out this beautiful home!
Courtesy: Realty Mark Associates, (215) 376-4444
View additional infowhy not move into your own home in the next 30 Days! Look no more, this property has been renovated and is waiting for you to make it your home. The first floor boasts a formal Living room, a formal Dining room with laminated hardwood floor, and a brand-new kitchen with new appliances, ceramic floor and granite countertop. The second floor features a brand new 3 piece bathroom with ceramic tile, a large master bedroom, and two other good-sized bedrooms with new carpeting. The basement includes a laundry area, a nice family room or a4th bedroom with cedar closet, a 2 piece bathroom, and the utility room. In addition to that this property has all new windows, a brand new central heat/air, new water heater, new flooring throughout, a brand new 200 Amp electrical Box, new roof, and a brand new bathroom in the basement. There is a long driveway in the back ,and an attached car garage. Schedule your viewing today!
Courtesy: Coldwell Banker Realty, (215) 641-2727
View additional infoWelcome to 7523 Briar Rd, a charming home located in the heart of Philadelphiaâs desirable West Oaklane Section. Step inside to find a beautifully preserved interior featuring original hardwood flooring, and an exquisite kitchen. Relax in the spacious living room, featuring plenty of natural light and cozy atmosphere. The bedrooms are equally impressive, offering a peaceful retreat at the end of the day. The luxurious bathroom features floor to ceiling tiles as well as a walk-in shower providing a spa-like experience in the comfort of your own home. This property includes a full basement with a half bathroom, providing extra space for entertaining or relaxing. Located in a prime location, this home is walking distance from dining, shopping and entertainment including but not limited to Cheltenham Mall. Donât miss out on the opportunity to make this stunning property your own. Schedule a showing today.
Courtesy: RE/MAX Centre Realtors, (215) 343-8200
View additional infoWelcome to 361 Longshore Ave, where an exceptional opportunity awaits! Step into this charming 3-bedroom, 1.5-bathroom twin home at an unbeatable price point. As you enter, you'll be greeted by a spacious living area, seamlessly flowing into a dining room and an inviting open kitchen, complete with a generous bonus room addition. Enjoy the elegance of hardwood flooring throughout. Upstairs, discover three cozy bedrooms and a full bathroom, perfect for accommodating your family's needs. Seeking extra room to spread out? The partially finished basement offers ample space for both entertainment and storage purposes. Outside offers the convenience of a private side entrance and side yard, ideal for outdoor gatherings. Also a sizable deck out back, envision delightful summer get-togethers just waiting to happen. Don't miss out on this fantastic opportunity. Schedule your showing today, and don't hesitate to make an offer - the sellers are motivated to make a deal!
Courtesy: Ogontz Global Realty, (215) 224-2601
View additional infoWelcome to this large semi-detached-end-row on a pleasant block of Mt Ary-Oak Lane neighborhood. This is a well-maintained, move-in ready 4 bedroom and 2 full bathrooms house. It has a clean front lawn and a rear lawn that accommodates off-street parking. The main level has the large living room, the formal dining area and the full kitchen. Upstairs, on the second level is the large front primary bedroom, two additional good-sized bedrooms and the full well-maintained hall bathroom. The basement houses all the utilities, laundry area, storage room and a fourth bedroom. This house sits in an enviable location; easy access for commuting and public transportation; two shopping malls within walking distance and minutes from several other attractions like the Keswick theater, the Morris Arboretum, Whole Foods Market and Trader Joe's, to name a few. You can visualize this house has a lot to offer and it could all be yours. Don't just visualize, arrange to own it now!
Courtesy: HomeSmart Realty Advisors, (215) 604-1191
View additional infoDiscover urban sophistication at 7541 Briar Rd in Philadelphia. This charming row home features a light-filled living room with large windows & wood floors throughout. Three spacious bedrooms await upstairs including a serene primary suite and a full bathroom with a tub. The 1,284-sq ft of space offers both comfort and convenience. The well-appointed kitchen and adjacent dining area provide the perfect space for gatherings. The basement includes a 1/2 bath and offers an additional living space if finished. Located in a vibrant community with easy access to amenities and public transportation, this home presents an exceptional opportunity for city and comfort living at its finest.
Courtesy: Beiler-Campbell Realtors-Kennett Square, (610) 444-7600
View additional infoThis home has been updated and well taken care of. The house is three blocks from Montgomery County and just a block or two from public transportation and shopping. When you arrive at the house, you will notice how this house stands out for how well it is maintained. When you first walk up, you will notice a large stone porch which is great for relaxing or sitting with family and friends. Entering the home, you will see the open-concept floorplan and the newer hardwood floors and freshly painted walls. There is a beautiful, large kitchen which features ceramic tile flooring and upgraded granite countertops. New Stainless Refrigerator with double doors and stainless dishwasher included. Enjoy plenty of counter and cabinet storage space. The upper level features three spacious bedrooms and two full, updated baths. After you have had the opportunity to tour, you will be amazed at the size of this house. This home is great for entertaining and your guests will enjoy the large deck outside of the kitchen for those fun summer barbeques. As an added bonus, the full basement is completely finished and features plenty of additional storage. My seller just updated the basement flooring with top of the line vinyl waterproofed floors. come see this very well respected house.
Courtesy: Realty Mark Associates - KOP, 2153764444
View additional infoThis is one of the kind house in Castor Garden rarely comes up for sale. This beautiful house on the larger lot it comes with 4 larger bedrooms and 3 full baths stone cape code with fully fenced with gated entrance to a front patio leading to a formal Living room /Dining room with hardwood floor. Two large main floor bedrooms with full bath, large kitchen with wood cabinetry, gas cooking and a French door to the main floor bedroom. The kitchen exit to a rear cover raised patio overlooking the above ground swimming pool with surrounding decked. The detached oversized garage with carport and long Drive-way can fit more than 5 cars off street parking. The second floor has two large bedrooms one with jacuzzi. There are tons of closets space and storage area. The full finished basement/entertainment area with fired place, a family room, a wet bar and pool table, a separated laundry rooms, utility room and with a full bath.
Courtesy: Century 21 Advantage Gold-Castor, (215) 722-7170
View additional infoYou've got to see this home that checks off so many of your home search "must have" features! Located conveniently just a few blocks away from the Philly City limit, just yards away from Veterans Park at Tookany Creek Park, and a very short ride away from the Melrose Country Club. Pull into the shared driveway where you can park in the rear stone portion of the yard. Warm curb appeal greets you at the front entrance, with front grass lawn and the recently refurbished covered porch entrance. The main Living level offers a tastefully remodeled Living room, Dining Area, gorgeous granite counter-topped Kitchen, with shaker wood cabinetry, two Bedrooms, and a beautiful 3pc hall Bathroom. Step down towards the lower level and exit to the long rear yard and parking area, enjoy grilling on the mini rear deck, or just sit down on your favorite chair and overlook the fenced grass yard. Head back inside, down to the finished lower level, which can be used as an in-law suite, a 4th Bedroom, a Family room, or whatever extra living space you desire, with a full Bathroom, Laundry closet, and a gas Utility closet, including hot air heat and central a/c. Last but not least, head up to the 2nd level, you will love the Owner's suite with sitting area, and the En Suite half Bathroom. This home offers newly installed siding and roofing as well. Just move in, unpack and start making memories in your new home! Please take a moment to watch the video tour and then schedule your in-person appointment, today!
Courtesy: HK99 Realty LLC, (215) 725-7888
View additional info
Courtesy: Anchor Real Estate - South Philadelphia, (215) 389-2280
View additional info$7,750,000603 W Hartwell Lane Philadelphia, PA 19118
Courtesy: Kurfiss Sotheby's International Realty, (215) 735-2225
View additional infoIn the late 1700s, when Chestnut Hill was still many country miles outside of Philadelphia, a single-room-deep stone farmhouse was built in a valley where coldwater streams laced the forest floor. More than 200 years later, that simple stone house was seamlessly expanded by architect Peter Zimmerman into the best possible version of a classic Chestnut Hill stone home. Working with the terrain, Zimmerman created additions that blend organically into this most picturesque of settings. Beyond the immaculate parking courtyard and discreet navy blue main entry door lies a sophisticated, state-of-the-art residence. Beautifully designed for entertaining and daily living, the interior is a masterclass in color and pattern, infused with natural light and fresh energy unlike any other home in this sedate corner of Philadelphia. Interiors flow into outdoor garden ârooms,â each with a completely different feeling. Great care and much thought went into every space, from its reception area to the kitchen to its gathering spaces and private quarters upstairs. The house was completely gutted to incorporate all modern technological conveniences and amenities, including adaptive and remote lighting, temperature and security controls. Interior spaces were modernized and reorganized to accommodate lifestyle and entertaining requirements. This level of planning has resulted in a home that is aesthetically stunning and also easier to maintain and manage. The new site plan, which includes a pool, allows for sweeping views of the upper portion of the property as well as long vistas from nearly all of the interiors. As it flowed hundreds of years ago, the babbling brook is still there, well managed thanks to smart site engineering, flowing into and then out of a renovated springhouse into a large pond at the end of the property. A grass-covered stone walking bridge opens each side of the pond for long strolls around the property, creating the finishing touch to this private world that feels light years away from the city. $625,000400 Route 70 W Cherry Hill, NJ 08002
Courtesy: E Murray & Associates LLC, (856) 428-8900
View additional infoWell maintained corner property, landscaped, 3 entrances, two porches, Living room with fireplace and great natural lighting, 4 Bedrooms, kitchen, two and a half bathrooms, full basement, one car attached garage and parking for 6 cars. Newer Gas Heat/Central Air. Very confidential. Qualification is necessary. $369,9001 E 2ND Street Palmyra, NJ 08065
Courtesy: RE/MAX Of Cherry Hill, (856) 424-4040
View additional infoDon't miss this stunningly charming Colonial home, just a short walk to the river and downtown Riverton. Quick and easy access to Philadelphia and other transportation too. This home has lovely curb appeal with beautiful landscaping, gardens and covered entryway. Enter into this lovely home into the center hall and into a large foyer. Living room and dining room with chair rail and crown molding. Freshly painted and updated. Charming side porch off large living room with two sets of French doors - could be sun porch or possible 1st floor bedroom in future. Beautiful, newer kitchen (2018) with lots of oak cabinets, newer appliances, brand new granite counter tops, and very pretty tall shaker style wainscotting adds to the charm and warmth of this kitchen and breakfast area. Access to a great large, screened porch with slate floors, fully screened, cathedral ceiling with steps to a great yard with stamped concrete walkways, custom patio, lots of landscaping and detached garage. Full basement with side yard entry, washer & dryer and freezer stay. Upstairs you'll find the primary bedroom with walk-in closets and 2 additional bedrooms, hallway and primary bedroom with new carpets (2024), 2nd and 3rd vinyl lam wood over hardwood floors. Full bath remodeled in 2018, tub shower, slate floor. Charming and stunning home - show and sell!
Courtesy: HK99 Realty LLC, (215) 725-7888
View additional info
Courtesy: RE/MAX Services, (215) 641-2500
View additional infoThis charming Chestnut Hill townhome was built 120 years ago to house stone masons who helped build some of the magnificent area residences and institutions. A fenced front yard leads to a cozy porch that is perfect for relaxing while watching the activity on the Avenue. The first floor offers a generous sized living room with a fireplace, a spacious eat in kitchen with plenty of cabinets, stainless steel appliances and beautiful Mercer tile backsplash, a half bath and a sun room that was added in 2005. There are two bedrooms on the second floor along with a full bath. The third floor offers an additional bedroom that could also be used as an office. There is a large fenced in yard that is accessible from Winston Road which offers additional parking. This home has all new wiring and is cooled by five mini splits throughout. It is steps from the Mermaid Inn with its great musical performances, the Saturday farmer's market, Hokka Hokka, Cin Cin and many other shops and restaurants. The hiking trails of the Cresheim Valley are a couple of blocks away and the beautiful Wissahickon Valley and Pastorius Park are close by. Make an appointment to see this special home today.
Courtesy: RE/MAX Classic, (610) 687-2900
View additional infoWelcome to 622 Summit Ave, Philadelphia, PA 19128 â an exceptional 4-bedroom, 3.5-bathroom residence that seamlessly blends classic charm with modern amenities. This spacious home offers a comfortable living experience and features a unique 500 sqft shop on the property. Here are the key details of this remarkable home: Automotive Enthusiast's Dream: - The shop features a vehicle lift for car enthusiasts. - A Globe Air over hydraulic lift enhances the functionality of the space. - 50 amp service and welding outlets provide the necessary power for workshop activities. - 500 sqft with very high ceilings, creating a versatile space for various uses. - Equipped with a half bathroom for added convenience. - Office space within the shop adds practicality to the workspace. Interior Amenities: - Full basement with Bilco doors, housing a washer, dryer, and walk-in closet for your convenience. - Original hardwood floors add a touch of timeless beauty. - Cozy up by the fireplace during colder months. Kitchen & Appliances: - Appliances included for your ease of use. - Enjoy the practicality of a tankless water heater and a high-efficiency furnace powered by natural gas. Outdoor Space: - A private fenced-in yard, perfect for outdoor activities and gatherings. - A 12' privacy fence ensures a secluded and secure environment. Additional Features: - Located on a block between Henry and Ridge Ave in the upper Roxborough neighborhood. - Walking distance to both the 9 and 27 bus routes, providing convenient access to Center City and Plymouth Meeting. - 300 amp service for reliable and efficient electrical supply. - Newer roof on the shop enhances the property's structural integrity. - Original solid wood doors showcase the home's classic character. - The main bedroom is soundproofed for enhanced privacy. - This property is pet-friendly, ensuring that your furry friends can also enjoy the comfort of this beautiful home. Experience the charm and versatility of 622 Summit Ave, a residence that not only provides a comfortable living space but also boasts a unique and functional shop space for various purposes. Don't miss the opportunity to make this house your home. Reach out to schedule your showing today!
Courtesy: BHHS Keystone Properties, (215) 855-1165
View additional infoWelcome to 8024 Milltown Circleâa stunning, modern residence completed in 2022, nestled in the highly sought-after community of Ashbourne Meadows! This 2,570 sq. ft beauty showcases a luxurious & inviting open floor plan with 3 Bedrooms, 2.5 Baths, and breath-taking private rear views! This house combines style, functionality, and flexibility for modern day living. Step inside and appreciate the fluid flow of the main level with a stunning gourmet kitchen as the heart of the home, boasting gleaming quartz countertops, 42â cabinets, tile backsplash, stainless steel appliances, and a large pantry. The main level also features flex space that can be used as a home office, a large dining room with sliding doors to the composite deck, and a spacious living roomâ both with spectacular views! A guest bathroom, coat closet, access to the garage, 9 ft ceilings, and wood floors also grace the main level. The airy upper level features a massive ownerâs suite with a large walk-in closet, ownerâs bathroom with a quartz double vanity, and an over-sized tiled shower. This level also includes two additional large bedrooms with sizeable closets served by a hall bathroom with a quartz vanity & shower/tub combo, and a preferred convenient upper-level laundry room with a utility sink. The bright generously sized finished walkout basement will not disappoint with large window and sliding doors, unfinished space for storage overflow, and rough-in plumbing for the addition of a bathroom. Natural light fills every level, thanks to the abundance of windows throughout. This truly is one of the best lots in the development with impressive views of the wooded common green space in the rear, sunrise views from the deck, and sunsets from the front porch. Additional hallmarks of this house include custom window treatments, recessed lighting, and neutral décor â this house has it all! Ideal location with proximity to shopping, dining, parks, recreation, public transportation, all in award-winning Cheltenham school district! Turnkey & move-in ready is an understatement! This house also qualifies for 100% financing with FNB! Schedule an appointment today!!
Courtesy: BHHS Fox & Roach-Blue Bell, (215) 542-2200
View additional infoQuick Delivery! Now Available! A New Construction Home like no other in the Roxborough Area! Located in the much sought after Roxborough Area. Inside this well crafted home you will experience a modern living space with a spacious open-floor plan. A mix of traditional and modern makes this home special. This +/- 2800 Sq. Ft. home, 4 bed, 4 full baths, 1 1/2 baths features a 1 car garage, 4 floors of living space and a full roof deck. The home features European White Oak Hardwood Flooring throughout, a Chefâs inspired kitchen with a double wall oven, 6 burner gas cooktop, pot filler above stove top, a refrigerator also included in the appliance package. The basement level fully finished perfect for an exercise room, ground level featuring outdoor access leading to a private fully fenced backyard. Laundry room is conveniently located on the bedroom level. Primary Bedroom Suite featuring walk-in shower with freestanding soaking tub, a walk-in closet. Two additional bedrooms located on this level + full bath. The rooftop offers breathtaking views, perfect for entertaining. Experience the beauty of City living with a suburban feel with a side yard + backyard. Home eligible for a 10 year tax abatement and is located a short distance to Chestnut Hill, the Andorra Shopping Center, Main Street shops and restaurants of Manayunk, easy access to Regional rails for quick Center City commutes, and for the outgoing nature seekers, biking and walking trails of the Schuylkill River and the Wissahickon Valley Park. How may I help you?Get property information, schedule a showing or find an agent |
|||||||||||||||||||||||||||||||||||||||||||||||||||||||||||||||||||||||||||||
Copyright © Metropolitan Regional Information Systems, Inc.



