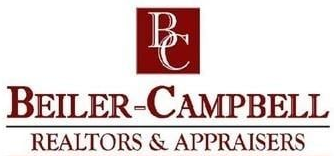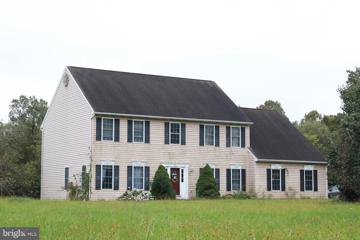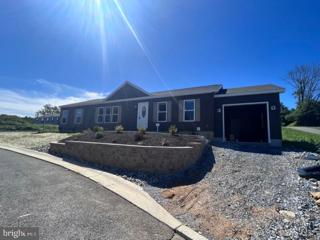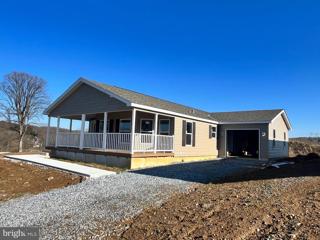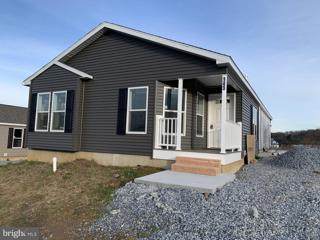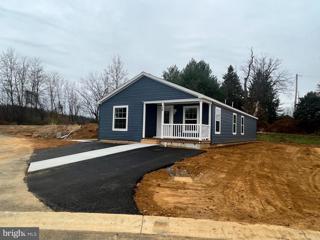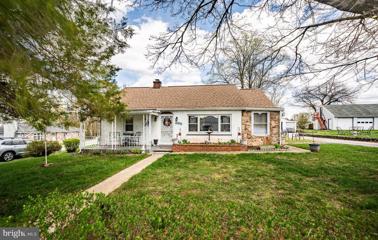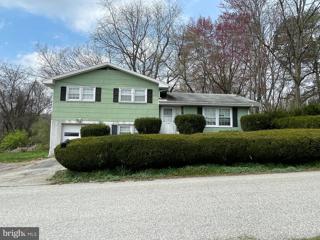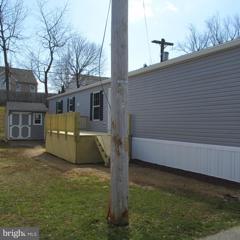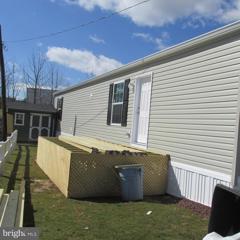 |  |
|
Sadsburyville PA Real Estate & Homes for Sale
The median home value in Sadsburyville, PA is $219,500.
This is
lower than
the county median home value of $410,000.
The national median home value is $308,980.
The average price of homes sold in Sadsburyville, PA is $219,500.
Approximately 82% of Sadsburyville homes are owned,
compared to 13% rented, while
4% are vacant.
Sadsburyville real estate listings include condos, townhomes, and single family homes for sale.
Commercial properties are also available.
If you like to see a property, contact Sadsburyville real estate agent to arrange a tour
today! We were unable to find listings in Sadsburyville, PA
Showing Homes Nearby Sadsburyville, PA
Open House: Sunday, 6/2 1:00-3:00PM
Courtesy: BHHS Fox & Roach-West Chester, (610) 431-1100
View additional infoOPEN HOUSE IS SCHEDULED FOR SUNDAY, JUNE 2ND, 2024 1:00-3:00PMWelcome to 312 Trego Avenue! Donât miss this rare opportunity to own a 4-bedroom, 2.5-bathroom, two-story, single-family home in the popular Sadsbury Park neighborhood, which is conveniently located in Sadsbury Township. Built by Keystone Custom Homes, this coming 10-year young, turn-key Fulton model with many upgrades, is situated on a corner lot with immaculately manicured landscaping and a white vinyl picket fence. You will enjoy both the morning sunrise and the afternoon sunset on your patio. Beautiful hardwood floors and abundant windows welcome you with sunshine as you enter the home. The first floor open concept living space features: an upgraded kitchen with cherry cabinets, Corian countertops, marble tile backsplash, center island, recessed lights, stainless steel appliances, under cabinet lighting, and a spacious pantry; a family room with a natural gas fireplace; and a dining room with crown molding and wainscoting. Also on the first floor is a separate room with crown molding which can be used as a den, office, or playroom; a powder room with custom trim and beadboard; laundry room with a utility sink; and two large coat closets. This lovely home is painted with tasteful custom colors throughout the entire house. There is a two car garage and the basement also provides ample storage space. On the second level there are four bedrooms with ceiling fans along with two full bathrooms. The roomy primary suite has a large walk-in closet featuring a custom organizer system. The primary bath has an upgraded vanity, tile floor, soaking tub, along with a linen closet. The second bath also has an upgraded vanity and tile floor. One of the additional bedrooms features a large walk-in closet. Sadsbury Park is a planned community with sidewalks, walking trails, a large dog park, open space, playground, community pool and cabana. Close to shopping, parks, restaurants, medical offices and major roads, this house has everything buyers could possibly want, need or wish for! It is also conventional/FHA/VA/USDA financing eligible. Homes like this one don't come on the market too often. Don't delay! Fall in love, make an offer and call it home today! Open House: Sunday, 6/2 1:00-3:00PM
Courtesy: Beiler-Campbell Realtors-Kennett Square, (610) 444-7600
View additional infoWelcome home to 227 Flagstone Circle....a gorgeous home in popular Quarry Ridge! This beautiful home has everything you would want in a home and is sure to please! This amazing stone two story colonial features the main two floors along with additional living space in the lower level. Roof was installed and Kitchen was updated in 2020. Main Floor features hardwood flooring throughout, a nice study with french doors, large dining room along with an oversized and delightful gourmet kitchen with stainless appliances, quartz counters, cherry cabinets and more! Kitchen extends to the large breakfast/morning room which is a perfect place to sit and relax. Kitchen also opens up directly to the family room with nice windows for natural light. The upper level boasts an Ownerâs suite with a very nice sized walk-in closet, full bath with garden soaking tub, separate shower and double vanity. Three additional bedrooms are all nicely sized and have access to the hall bath. Moving to the lower level, there you will find a large entertaining area to hangout or relax as well as a nice storage area. Donât forget about the fabulous rear paver patio, the fully fenced rear yard....perfect for pets, a nice garden or a beautiful pool area. Make your appointment today!
Courtesy: Keller Williams Platinum Realty, (610) 898-1441
View additional infoLovely 4 BR, 2.5 BA Colonial situated on a beautiful 1.4 acre lot. Custom marble walkway leads to a 2-story formal entry with custom marble tile floor & custom molding. Formal Living room with wall-to-wall carpeting that opens to formal Dining Room with French doors. Dining room opens to large eat-in Kitchen offering stained maple cabinetry, granite countertops & backsplash, stainless steel appliances & marble tile floor. Large Breakfast room with custom chair rail & picture molding & 15 lit patio door leading to raised deck with steps concrete patio & yard. Kitchen & Breakfast room open to the Family room with wall-to-wall carpet, vaulted ceiling & electric fireplace/heater with marble surround. The first floor also offers a powder room & Laundry room. 2nd floor offers full hall bath & 4 large bedrooms including Master bedroom & full Master Bath. 2 car, side entry Garage, full Basement. Large lots backs to pond.
Courtesy: KW Greater West Chester, (610) 436-6500
View additional info4.875% interest rate for the first year in your new home! Don't miss this opportunity to enjoy a brand new home with a much more affordable monthly payment.* 34 Rose Glen Court is a newly completed home waiting for you to move in. Enjoy the luxuries of building a new home: sparkling clean, never used features, perfect paint and flooring without a scratch in sight, and a 10 year home warranty in this stunning open-concept townhome. The best part? You don't have to worry about moving construction timelines and how to coordinate your move-in schedule with that of a home being built. When you move into this beautiful home, you'll enjoy upgrades such as a composite deck, chef's kitchen with quartz countertops and ample workspace including an added kitchen island, upgraded luxury vinyl plank flooring and more. The floorplan leaves nothing to be desired. Enter through your attached garage and you'll find a flex space - great for an office, playroom, or recreation room. From here, you can access your private backyard or head to the main living area. In this space, the bright and airy kitchen flows seamlessly to the dining and living spaces. Upstairs, 3 spacious bedrooms are complimented by an en-suite owner's bathroom and shared hall bath for beds 2 and 3. From home, you'll be able to easily access shopping, dining, and major conveniences. To top it off, Route 30 is just minutes away, making commuting a breeze. Take advantage of the only immediate move-in new home available. *Interest rate is based on projected 2-1 buydown paid by seller with the use of preferred lender and meeting qualifying factors.
Courtesy: Keller Williams Real Estate -Exton, (610) 363-4300
View additional infoWelcome to 1603 Valley Road! A rare opportunity with 4 PARCELS of land (see plot map included on MLS)! This lovely home is perfect for an investor or handyman who is ready to make it their own! Experience the charm of a true stone Craftsman style home from the moment you step onto the covered front porch. Enter into the spacious open-concept living/dining room and notice the stone fireplace, deep windows and hardwood flooring. The large kitchen can be accessed from three points of entry: the living room, dining room, and mudroom. Through the kitchen, you will find a convenient mudroom that leads out to the rear deck. Take the stairs to the second floor and find three bedrooms and a full bath! The walk-out lower level includes another flex space, which is currently set up as a bedroom, a laundry area, half bath, plenty of storage space and access to the rear paver patio. The 2-car detached garage-barn features tons of extra storage or workshop space. This property is ready for you to make it your own! NOTE: this home will likely not pass for standard financing due to condition. $315,000146 Minch Road Parkesburg, PA 19365
Courtesy: ABC Home Realty, LLC, 610-898-3601
View additional infoBrand new model home in new 55+ community. These 3 beds, 2 bath home offers a spacious kitchen with many upgrades including oversized island, tile backslash, recessed lighting and upgraded appliances that open to the spacious living room for that open concept appeal. The sliding glass doors from the dining room open to a concrete patio for outdoor entertaining. This home also has an additional office/den, utility/laundry room that is attached to a 12X24 garage. The master suite finishes this beauty with a large walk-in closet and a walk-in corner shower, 36â³ vanity and high rise elongated toilet. The color palette in this charming home is so warm and inviting anyone would want to call this home. $295,500145 Minch Road Parkesburg, PA 19365
Courtesy: ABC Home Realty, LLC, 610-898-3601
View additional infoThis new home is equipped with cathedral ceilings, upgraded stainless steel appliances, both a double sink and a prep sink in kitchen. It also includes tile backsplash, lots of cabinet and counter space with bar seating. The main suite offers a walk in tile shower, double 36â³ vanity and large linen cabinet. The home is complemented with central air, full covered porch and attached one car garage. With three bedrooms and two bathrooms there is plenty of room for an office and sleepovers with the grandchildren. $285,900143 Minch Road Parkesburg, PA 19365
Courtesy: ABC Home Realty, LLC, 610-898-3601
View additional infoThis well appointed two bedroom home is absolutely stunning. Starting with the large eat-in kitchen and tile backsplash, separate dining room for large family gatherings, rounded archways for that more craftsman style look and finishing with the spacious main suite. We have included a private entrance off the master bedroom leading to a concrete patio for that morning coffee. The attached 12X24 garage adds more storage to this already spacious home. A must see!
Courtesy: Barr Realty Inc., (717) 442-9221
View additional infoCompletely remodeled single wide home in Taylors Mobile Home Park, a 55+ community of well kept homes with easy access to shopping and major routes. New roof, siding, windows, doors, interior walls, new kitchen cabinetry with granite counters and ceramic backsplash, new SS appliances, updated full bath with walk ceramic tiled shower, new laminate and w/w carpet flooring throughout, 8'x12' front deck, new 8'x'8' storage shed. Ready to move in - Don't miss it!!
Courtesy: Barr Realty Inc., (717) 442-9221
View additional infoCompletely remodeled single wide home in Taylors Mobile Home Park, a 55+ community of well kept homes with easy access to shopping and major routes. New roof, windows, doors, new kitchen cabinetry with granite counters and ceramic backsplash, new SS appliances, updated full bath with walk ceramic tiled shower, new laminate and w/w carpet flooring throughout, covered 9'x19' covered porch/patio, handicap ramp access to rear, 7'x'12' storage shed. Ready to move in - Don't miss it!! $269,900136 Minch Road Parkesburg, PA 19365
Courtesy: ABC Home Realty, LLC, 610-898-3601
View additional infoBrand new construction in new 55+ community. This 3 bed, 2 bath home offers a spacious kitchen with many upgrades including oversized island, tile backslash, recessed lighting and upgraded appliances that open to the spacious living room for that open concept appeal. Granite countertops, upgraded appliances and much more. Room for a three season screened porch.
Courtesy: Realty Mark Cityscape-Huntingdon Valley, (215) 583-7777
View additional infoGreat investment opportunity . This 4 bed 2 bath single family home on large lot needs complete renovation. Recently upgraded 200 AMP electric panel and cleanup up the pace. It is ready for renovation . Lot of potential. Please schedule your visit today.
Courtesy: Prime Realty Partners, (856) 906-5885
View additional infoFixer Upper that is perfect for someone looking for a little bit of sweat equity. Home is perched comfortably at the top of a hill. Walk in the front door into the main living room that opens into the dining room and main hallway to the bedrooms. Hall bathroom is moderately updated. Three bedrooms, 1 on the right and 1 on the left, are down the hall. Off the dining room is the galley style kitchen and laundry. Small utility room with Water Heater and Well equipment is off the backside of the kitchen by the door to the deck. Deck and yard are fenced in. Great property with tons of potential. Schedule a showing today.
Courtesy: RE/MAX Professional Realty, (610) 363-8444
View additional infoGreat 1.3 acre lot with manufactured ranch home on basement foundation with outside entrance. This country setting offers plenty of room for out door fun and gardening pleasure. You will find an oversized 2 car garage and plenty of room for yard equipment. The home offers a spacious living room, kitchen with dining area and outside entrance to large deck, primary bedroom with built ins and additional bedroom. Laundry area can be found in the basement level. Updates include, front door, oil burner(3+/- yrs), windows, and well pump. Unlimited possibilities.
Courtesy: Redfin Corporation, (215) 631-3154
View additional infoWelcome to your dream home in the desirable Highlands at Millview community! Nestled on a serene cul-de-sac, this meticulously maintained three-bedroom residence offers the perfect blend of comfort and style. Once inside, you'll discover an inviting open-concept layout bathed in natural light, complemented by gleaming hardwood flooring throughout. The upgraded eat-in kitchen boasts stainless steel appliances with a dining area that walks out to a spacious deck overlooking a lush wooded area â an ideal spot for morning coffee or dining al fresco. On the upper floor, retreat to the luxurious Primary Suite featuring an ensuite bathroom and a walk-in closet for added convenience. Two additional generously-sized bedrooms and a full bathroom in the hall completes the upper floor. Additional highlights include a fully-finished walk-out basement offering a large rec room and a separate bar/entertainment area, plus an attached garage for effortless parking or ample storage space. Located within the prestigious Coatesville Area School District and with access to a community park, this home offers the ultimate in both comfort and convenience. Don't miss your chance to make this Highlands at Millview gem your own! Schedule your showing today.
Courtesy: Better Homes and Gardens Real Estate Phoenixville, (610) 933-1919
View additional info***OFFER DEADLINE - Sunday 6/2 @ 5pm*** 132 Millview Drive is the one youâve been waiting for! This beautifully updated home is move-in ready offering tremendous living space both inside + out! Walking in the front door, youâre immediately greeted with a welcoming warmth provided by all the spectacular natural light from the large oversized windows. Combined with the gorgeous neutral color scheme throughout and youâll love the bright airy feel of this charming home. On the main level youâll find a cozy + inviting family room, large open kitchen with plenty of counter + cabinet space, newly updated powder room and formal dining room which could also be utilized as a living room depending on your needs. The second floor of this home features the spacious primary bedroom located at the end of the hall with a walk-in closet and ensuite bath. Completing this level are two additional bedrooms both with generous closet space, a hall bath and a hallway linen closet for all your storage needs. Need even more space? The unfinished basement provides just that with a huge footprint making it a perfect location for your home gym along with all your laundry + storage needs. Or if you prefer, finish the basement to create your ultimate living space. Whether that's a kids playroom, work from home office, or family hang out, the possibilities are endless! Completing this property are the fabulous outdoor amenities including a fully fenced in backyard with deck, cozy covered front porch and walking trails throughout the neighborhood making this is a home you don't want to miss seeing! Schedule your appointment for a private tour today. ---- Numerous upgrades include vinyl plank flooring throughout the first floor, landing + hallway; kitchen has all new stainless steel appliances, refinished cabinets, quartz countertop, tile backsplash and breakfast bar; refinished cabinets + hardware in both full baths; updated half bath with quartz countertop; and new water heater installed in 2023! $340,000385 Harry Road Coatesville, PA 19320
Courtesy: Keller Williams Realty - Kennett Square, (610) 444-7171
View additional infoPicture this - youâve got the desire for MULTIPLE GARAGE SPACES and rarely find any more than a property with two. Well, guess what, this property has 5 total Garage spaces! Itâs the perfect place to store all your toys and create a workshop to build your dream. It all comes with a charming bungalow as well. TWO PARCELS of land totalling .60 acres can be used in tandem or with separate purposes - nowhere in Chester County will you find a value like this!!! The home itself features 2 Bedrooms on the main level, a full Bathroom and all the Living space that youâll need. Up the spiral staircase is access to two additional rooms that can be used for multiple purposes. The walk-out Basement has the laundry hookups, a bar and lots of storage potential. A 2-car detached garage with ample storage is accessible by a short walk from the back door of the home. The neighboring lot has the oversized 3-car Garage with walk-up storage space above. Home & Termite Inspections and Radon results are available to prospective Buyers. Schedule your showing today!
Courtesy: KW Empower, vicki@kwempower.com
View additional infoNow for sale in Valley Township! This split-level home sits on a quiet street in the Coatesville Area School District and is ready for its next owner. The home does need some updating but has a number of desirable features already built-in. The main level includes the living/dining area with hardwood flooring and ceiling fan - imagine how beautiful those floors can be once refinished! Perhaps open up the kitchen area further to create a large and inviting open floor plan. Up a few steps you'll find the sleeping quarters, beginning with the primary bedroom and ensuite bathroom with stall shower. Two additional bedrooms and a hall bath with tub shower complete this level. All bedrooms feature hardwood flooring. Down a few steps from the living area, you'll find a family room or den space, perfect for an additional seating area or entertaining space - use at your choosing! Here, there's also access to the unfinished basement. An oversized garage provides covered parking or plentiful storage. Additional driveway parking for multiple vehicles. The home is also surrounded by yard space for outdoor fun. If you're ready to make this home yours - schedule a showing today! Open House: Sunday, 6/2 11:00-4:00PM
Courtesy: D.R. Horton Realty of Pennsylvania, (856) 230-3005
View additional infoJune/ July Closing The Neuville is a stunning new construction, ranch home plan featuring 1,698 square feet of living space, 4 bedrooms, 2 bathrooms and a 2-car garage. The Neuville boasts first floor living with every amenity in easy reach! The foyer welcomes you in with two large bedrooms and full bathroom on one side. As you continue on down the foyer, youâll find another large room and laundry room set back and made private through a recessed opening on the other side. The kitchen has ample counter space and a large, modern island overlooking the dining area. Off the great room sits the ownerâs suite, highlighting a spacious bathroom and huge walk-in closet that has a door connecting to the laundry room â simplifying an everyday chore! Open House: Sunday, 6/2 11:00-4:00PM
Courtesy: D.R. Horton Realty of Pennsylvania, (856) 230-3005
View additional infoJune/ July Closing The Neuville is a stunning new construction, ranch home plan featuring 1,698 square feet of living space, 4 bedrooms, 2 bathrooms and a 2-car garage. The Neuville boasts first floor living with every amenity in easy reach! The foyer welcomes you in with two large bedrooms and full bathroom on one side. As you continue on down the foyer, youâll find another large room and laundry room set back and made private through a recessed opening on the other side. The kitchen has ample counter space and a large, modern island overlooking the dining area. Off the great room sits the ownerâs suite, highlighting a spacious bathroom and huge walk-in closet that has a door connecting to the laundry room â simplifying an everyday chore!
Courtesy: D.R. Horton Realty of Pennsylvania, (856) 230-3005
View additional info**Walkout Basement** Ready for July Closing Now Selling! Discover Calnshire Estates, featuring 24 new single-family homes with flexible one- or two-story options on spacious home sites in picturesque Chester County. With easy access to the Coatesville-Downingtown Bypass, Route 30, and Route 10, commuting is convenient. Home sites start at one-third of an acre. Contact us today to join this extraordinary community! Enjoy nights out in Downingtown or Coatesville at spots like Record Kitchen & Bar, Kings Tavern, Philadelphia Mead Company Winery, and Harry's Hot Dogs. Play golf at Coatesville Country Club and find daily necessities at Airport Village Shopping Center and West Sadsbury Commons. Explore the 1,077 acres of Longwood Gardens in Kennett Square. Our homes feature quartz countertops, stainless steel appliances, upgraded flooring, recessed lighting, and popular cabinetry styles
Courtesy: RE/MAX Pinnacle, (717) 270-8808
View additional infoThis is a 4 BR , 1.5 Bathroom, Ranch home on a 1.4 Acre lot. Check out the potential this home has for the area.
Courtesy: Barr Realty Inc., (717) 442-9221
View additional infoBrand new Champion single wide home in Hidden Valley Estates, a well kept park with easy access to major routes. New kitchen appliances included. 3 bedrooms and 2 full baths. New 8'x16' deck and 8'x8' storage shed. Priced to sell! Don't miss it. Taxes listed may not reflect actual taxes as unit not assessed yet.
Courtesy: Barr Realty Inc., (717) 442-9221
View additional infoBrand new Champion single wide home in Hidden Valley Estates, a well kept park with easy access to major routes. New kitchen appliances included. 2 bedrooms and 1 full bath. New 8'x16' deck and 8'x10' storage shed. Priced to sell! Don't miss it. Taxes listed may not reflect actual taxes as unit not assessed yet. Open House: Sunday, 6/2 11:00-3:00PM
Courtesy: Coldwell Banker Realty, (610) 363-6006
View additional infoWelcome to your serene retreat, set on 2.6 acres of peaceful countryside just outside Hibernia Park. This inviting bi-level home greets you with a long, newly paved driveway leading to a covered porch that overlooks a beautifully landscaped, private front yard. The residence features three well-appointed bedrooms and a modern, updated full bath. The interior includes an eat-in kitchen with an island, perfect for family and friend gatherings. Just off the kitchen is an outdoor deck that leads to a spacious seating area, offering views of mature greenery in and around the fenced backyard. The spacious family room is brightened by a picturesque window, creating a warm and welcoming atmosphere. Downstairs, the spacious, mostly unfinished basement presents endless opportunities, featuring a finished office/flex space, a laundry area, ample storage, and outside access. Recent enhancements and updates, including a new roof, whole-home UV system, lower level windows, flooring, and a hot water heater, are just a few of the thoughtful upgrades the seller has implemented to ensure long-term peace of mind. The existing septic system is currently being replaced, further ensuring reliability for future owners. 105 Andy Jane Ln is subdividable with township approvals and is USDA financing eligible. Perfect for those seeking tranquility yet close to shopping and dining, this home offers both convenience and charm. How may I help you?Get property information, schedule a showing or find an agent |
|||||||||||||||||||||||||||||||||||||||||||||||||||||||||||||||||||||||||||||
Copyright © Metropolitan Regional Information Systems, Inc.
